Door’s Open! Don’t Miss the Cape Regional Designer House Tour Aug. 10
SeaHouse Exterior
One of a kind. That is the only way to describe SeaHouse, one of the showstopping homes on the 15th Annual Cape Regional Designer House Tour scheduled for Saturday, Aug. 10, from 11am to 4pm.
Occupying a vast footprint that stretches from First Avenue to the dunes, the oceanfront home combines gracious living spaces with grand vistas and serene outdoor entertaining areas. With elegance and flair, SeaHouse blends styles, textures, design elements, and architectural details into a home that is simply spectacular.
Partially surrounded by white stone and brick walls and a profusion of blooming hydrangeas, the exterior of the home features smooth white walls, weathered Bermuda shutters, and exposed rafter tails – fusing beach cottage, Tuscan, and modern influences.
The mix of styles is no accident. The homeowners have not only traveled the world, they’ve owned a range of homes from a Bucks County farmhouse, to a coastal Florida gem, and rented in Stone Harbor for 16 years. SeaHouse captures a little bit of everything they love.
To enter the home is to step inside a private oasis. A weathered, arched door that is carved into the curving white brick wall is flanked by overflowing flowerpots and leads the way to an intimate courtyard and the entrance to the home itself.
Up a few steps and through the front door, the spacious two-story foyer announces that this is a home that will not be easily categorized. Cozy, bright-white, random-width shiplap walls contrast an angular staircase with sleek handrails and cable railings. A roomy alcove under the stairs is warmed by a gnarly piece of driftwood and guarded by a jaunty sea glass dog sculpture. Climbing the staircase, the eye is drawn to the modern painting on the wall, then further up to the futuristic chandelier that can only be described as … cool.
And just when it seems the home is definitively modern, the space at the top of the stairs shifts gears with a colorful custom seahorse rug anchoring the space between a charming window seat and an antique 18th century grandfather clock that the homeowners brought from their farmhouse. The blend of modern, classic, cozy, and chic is seamless.
Turning the corner, the great room lives up to its name. Combining kitchen, dining and living areas, the space is highlighted by a stunning oceanfront view.
The heart of the home is the kitchen, where a rustic backsplash of white-painted bricks is balanced by smooth white cabinets and muted gray countertops. One wall includes the homeowner’s desk nook, a wall of white cabinets, and a unique built-in wooden cabinet, framed in light brown wood, with glass doors in front of lit shelves, showcasing a collection of white and blue dishware. “I saw something like it in a hotel where they stored the dishes,” explains the homeowner.
Making the homeowner’s visions a reality was the work of a talented team, including an architect, interior designer, and builder Matt Pappas from Brandywine Developers.
To see all the brilliant details in this exceptional home for yourself, come out for the 2019 Cape Regional Designer House Tour. In addition to SeaHouse, there will be nine other remarkable homes to explore on the self-guided tour – from new construction to recently renovated classics, each highlighting the latest trends in architecture, design, renovation, landscaping, and décor.
But the tour is more than just an opportunity to get a glimpse inside some of Avalon and Stone Harbor’s most exclusive homes. It is an important fundraiser.
“The money raised will go toward building a state-of-the-art Ambulatory
Surgery Center on the campus of Cape Regional Medical Center,” says Ellen Kravet Burke, the house tour event chair and Cape Regional Health System board member. “The event will also raise money for the Radiation Oncology Unit at our hospital.”
Tickets are $35 and can be purchased at any of the homes on the tour, at the Home and Health Show at Avalon Elementary School on Aug. 10 beginning at 9am, at the Avalon Chamber of Commerce, at caperegional.com, or by calling 609-463-4040.
D.L. Miner Construction is among those companies that support the event year after year. “We are proud to be part of the tour again and excited that three of our homeowners have joined this year’s Designer House Tour,” says Brian Stuart, the company president. “Every year we encourage our homeowners to support the tour and we help make it easy to participate. Cape Regional Health System is a vital part of our community and a worthy cause.”
Here is a sneak peek at the rest of the homes on the 2019 designer house tour:
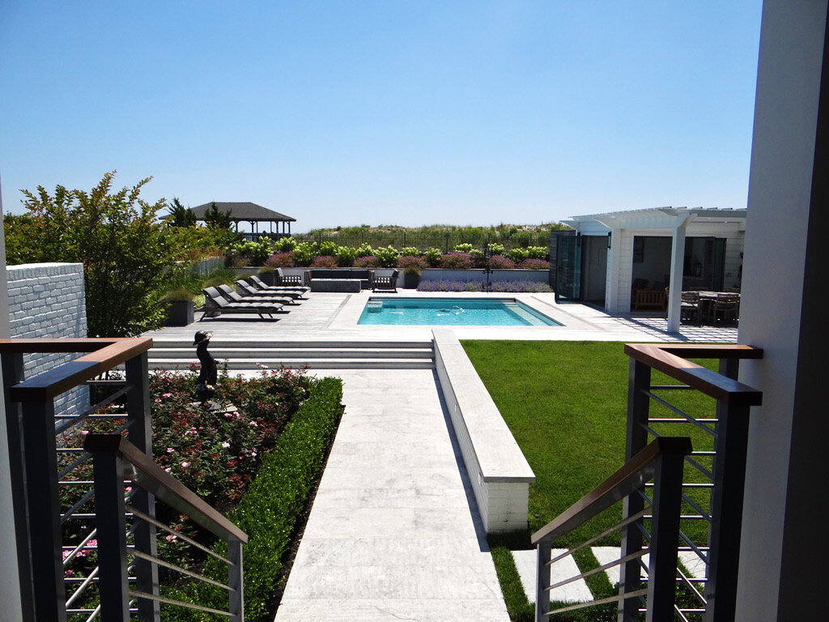
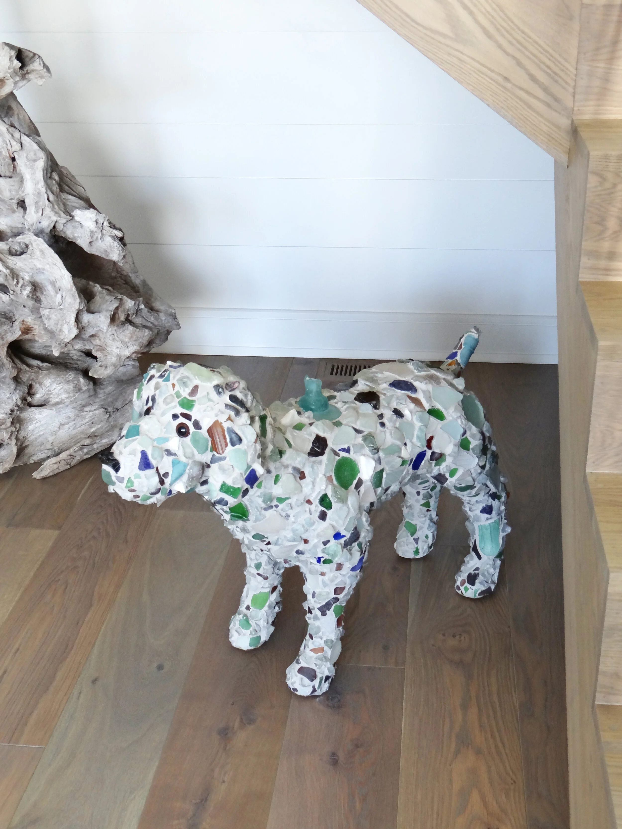
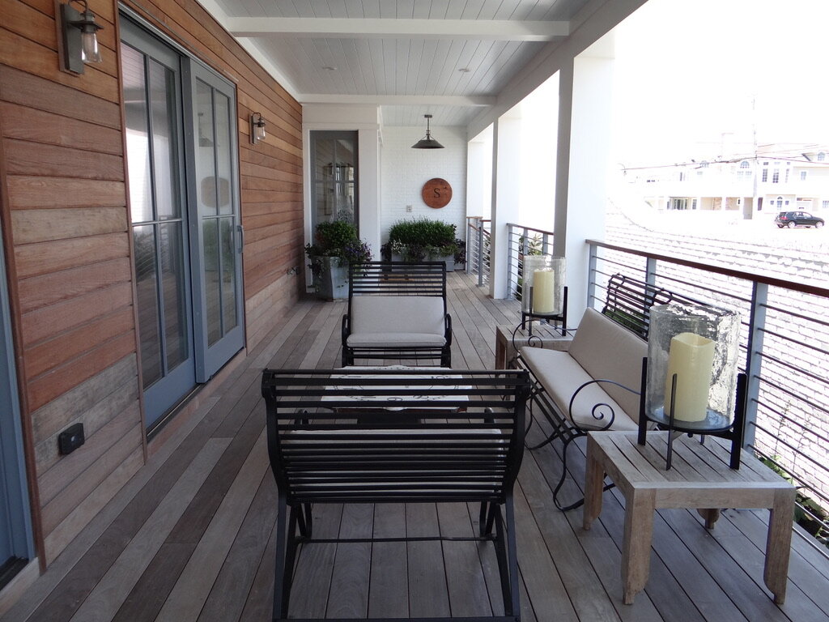
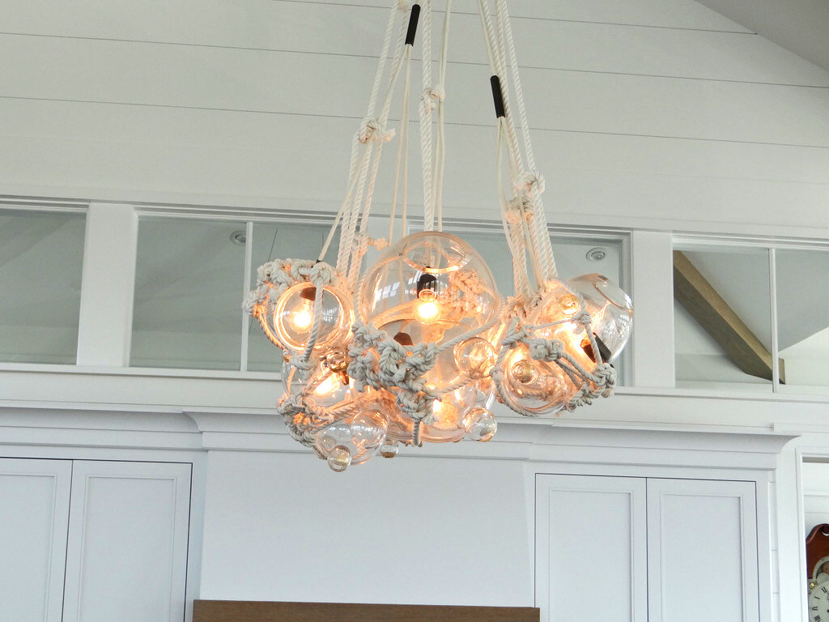
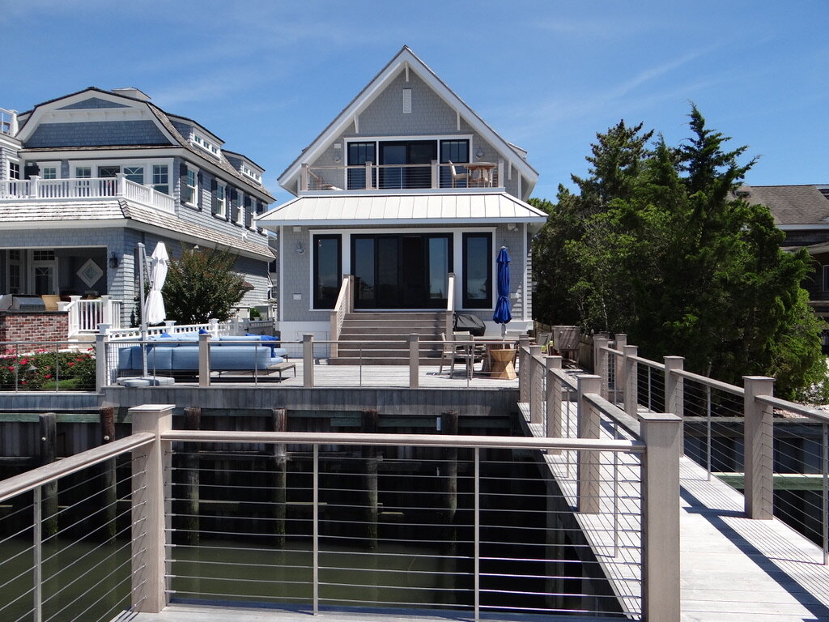
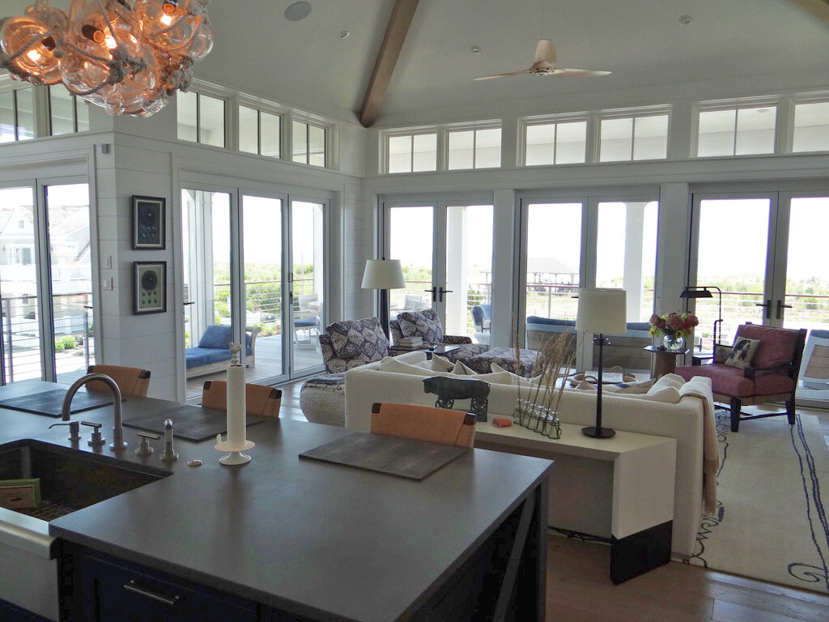
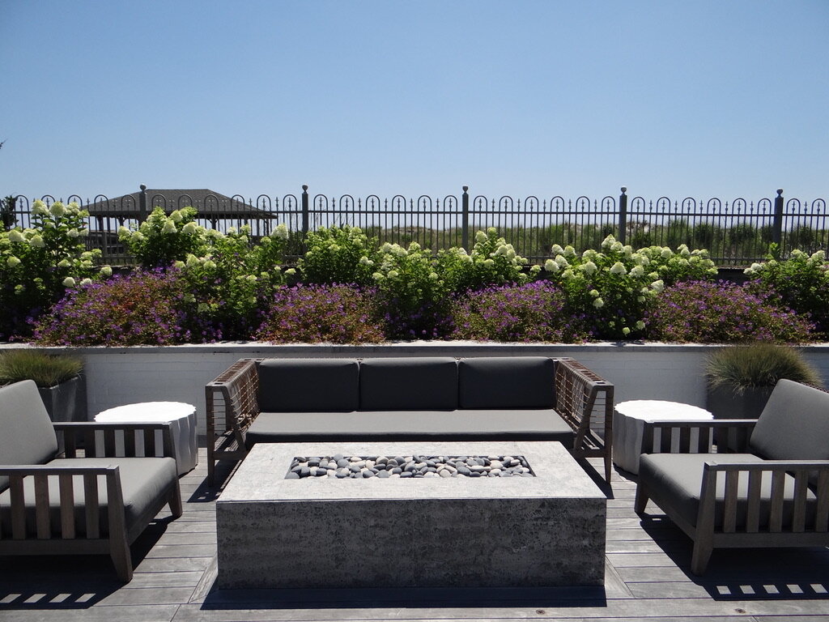
The Surf Shack
Those looking for the ultimate beach cottage need look no further than The Surf Shack. A complete renovation on a small parcel for a growing family, this bayfront jewel illustrates many ways to make a big impact in a small space.
The challenge faced by this home’s architect and builder was to take an old, half-renovated cottage on a very narrow lot and bring it up to current building and flood code standards while retaining its original charm.
Challenge accepted. Mission accomplished. Entering through the front door, shiplap walls and character-grade oak ceilings convey casual warmth.
A guest bedroom on the right is outfitted in deep-blue tones with a stacked barn wood wall making visual impact and maintaining the homes casual vibe.
“The homeowner wanted to have an eclectic, sort of boho-looking surf shack, nothing too fancy,” says Allison Morgan, the interior designer from the Summer House Design Group, who worked alongside the homeowners to create this summer hideaway. “Features like the wood wall keep it casual.”
Back in the foyer, a barrel-detailed hallway with curved doorways and arched ceiling sweetly beckons you toward the open-floor-plan kitchen, dining and living space that serves as the backdrop to a brilliant view of the bay.
The kitchen is full of character, from the rough texture and detail of the white-painted, reclaimed chestnut wood cabinets, to the calm blue base of the enormous kitchen island, to the smooth expanse of gray Caesarstone counters, juxtaposed with the blue/green pebbly sea glass backsplash – the mix of color and texture is charm itself.
The living space is punctuated by a dining table set into a window seat, an arrangement of comfy couches, and a stunning fireplace surrounded by green glazed bricks, topped by a cypress mantle that appears as if it was just plucked from a tree. The overall impact is perfect for the active homeowners and their three young boys. “My husband and I live in Colorado,” explains the homeowner. “We like things more rustic.”
Though the room’s bay view wouldn’t be described as rustic, it is a celebration of nature. Sliding doors open to a large cable-railed deck and expanse of docks stretching into the glistening bay. It’s a spot for family and fun.
The home’s second floor includes three more adorable bedrooms, each built into the home’s roof line with angled ceilings and an abundance of built-in furniture. The master suite is tucked into the back of the house and includes a balcony overlooking that stunning bay view.
Charming, comfortable, casual and chic, The Surf Shack will surely be a hit on this year’s house tour.
Badger Beach
The owners of this home designed a space for every member of the family, including those with limited mobility. So, thoughtful details such as an elevator, wider hallway and door openings, roll-in shower, and a pool with extra-long handrails are part of the design. Meant for sun-filled fun, this home features a profusion of performance fabrics, a state-of-the-art kitchen by Euro Line Designe, multiple levels of spacious decks, and interior and exterior dining tables that can be expanded for entertaining.
The Bridge House!
Built by the Ryan Development Group, The Bridge House! takes every advantage of its location at the edge of Avalon, with breathtaking northeasterly views of the bay, inlet and ocean. With a focus on creating a casual, comfortable setting for family and friends, this home features a large kitchen island in the homeowner’s “dream kitchen,” décor designed to complement the natural beauty surrounding the home, bedrooms created specifically for each family member, open spaces for entertaining and relaxing, and abundant outdoor space along the waterfront including a pool and shuffleboard table.
Wishes Come True
This brand-new, 3,200-square-foot home was built to make the homeowner’s dreams a reality. It has ocean views from the living and dining space, an exquisite pool area with waterfalls and a large hot tub, and ample indoor and outdoor space for family and friends to enjoy for years to come.
Miss Conduct
Back by popular demand, Miss Conduct is making an encore appearance on the Cape Regional Designer House Tour. A peek inside reveals why this renovated 1940s cottage deserves a second look. With awe-inspiring views and an abundance of character, this home retains most of its original woodwork and layout, enhanced by flea-market finds and floors salvaged from New England barns. Miss Conduct is a masterpiece of nautical details, vintage elements, and a patriotic color scheme you won’t want to miss.
Point of View
Eighteen feet of glass wall blur the line between interior and exterior in the great room of this dramatic home. Built by D.L. Miner Construction, this home features traditional architecture and details in the front and more contemporary styling at the rear of the home overlooking the marshlands. An oversized upper deck is the family’s favorite gathering spot and includes dining table, seating area, wood-burning fireplace, retractable screens, and infrared ceiling heaters to make this a four-season retreat.
Buckingham Bay Bungalow
A recent renovation brought this bayfront beauty up to date for a fun-loving family. Unobstructed bay views are the star of this home where the family designed spaces that work for large groups of family and friends, as well as nooks and alcoves for privacy and reflection. This home embraces the beauty of the bay with casual comfort.
Ocean Blues
A crisp blue-and-white color scheme punctuated by pops of color make this a warm and welcoming seashore retreat, built by D.L Miner Construction, with six bedrooms for family and friends to relax and enjoy. A first-floor family room is a perfect hangout spot for all ages and leads to a refreshing pool and Jacuzzi. The second-floor deck provides expansive ocean views while the third-floor master suite is a haven with en-suite bath, office, workout room, and a private balcony from which to watch the waves.
Exceptional New Beach Block Home
With interior design by Complete Interiors, this home is a serene backdrop for enjoying beach life. An airy design allows dazzling ocean views to be the star and a roomy open floor plan, five bedrooms and four full baths provides plenty of space. A lower-level family room with coffered-ceiling, fully equipped wet bar, and ample lounge space leads to the patio, pool, and cabana.
For a chance to explore all of these extraordinary homes, be sure to get your ticket for the 2019 Cape Regional Designer House Tour. Then get ready to enjoy a fun-filled day while supporting a great cause, and get ready to be impressed.
The Home & Health Show
The Cape Regional Health System will sponsor a Home and Health Show in conjunction with the designer house tour on Aug. 10 from 9am-1pm
Doors open at the Avalon Elementary School at 9am for the free event featuring home and renovation vendors as well as Cape Regional physicians and staff, who will be available to provide information and free screenings for blood pressure, glucose, bone density, pulmonary function, vision, skin cancer, balance and sleep disorders, and much more.
The Home and Health Show provides a glimpse at the variety and quality of care available through Cape Regional Health System. “It is an important opportunity for us to inform local residents and visitors about the medical services available in Cape May County,” says board member Ellen Kravet Burke. “The abundance of free screenings lets attendees get vital health information before making an appointment with one of our specialists. The Home and Health Show is a great chance to speak with our physicians and ask questions in an informal setting.”
The event also includes a blood drive, with the American Red Cross Donor Bus on hand from 8am to 1pm.

