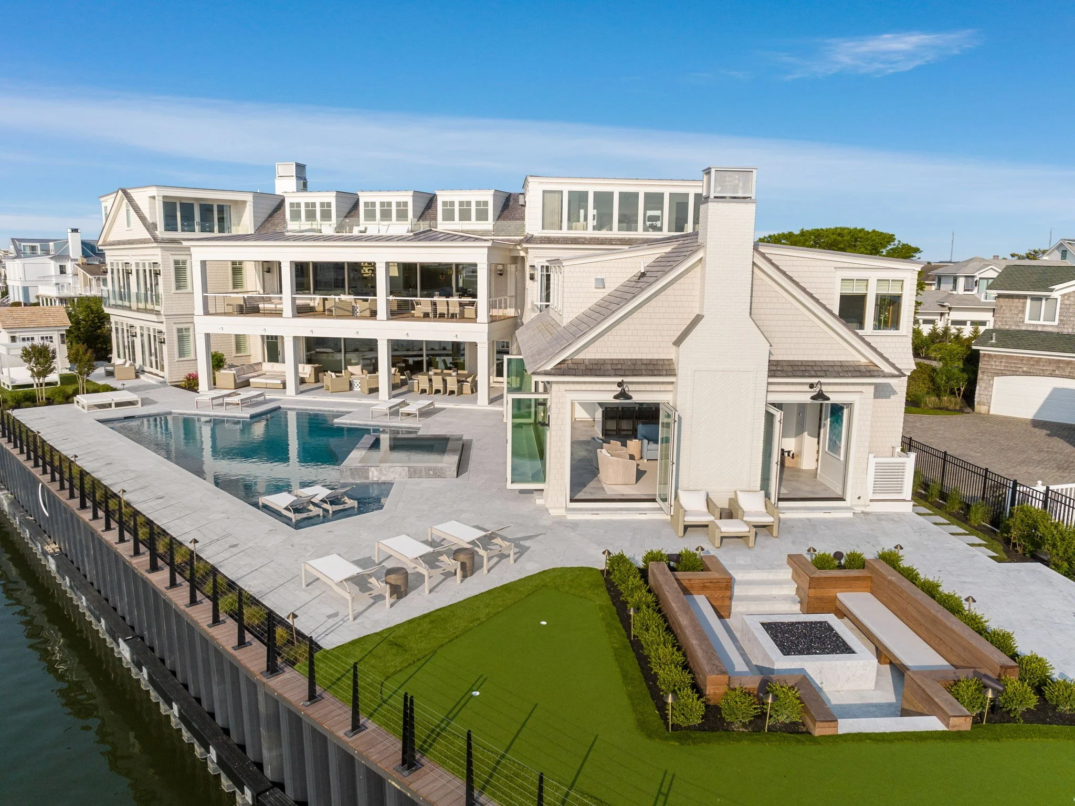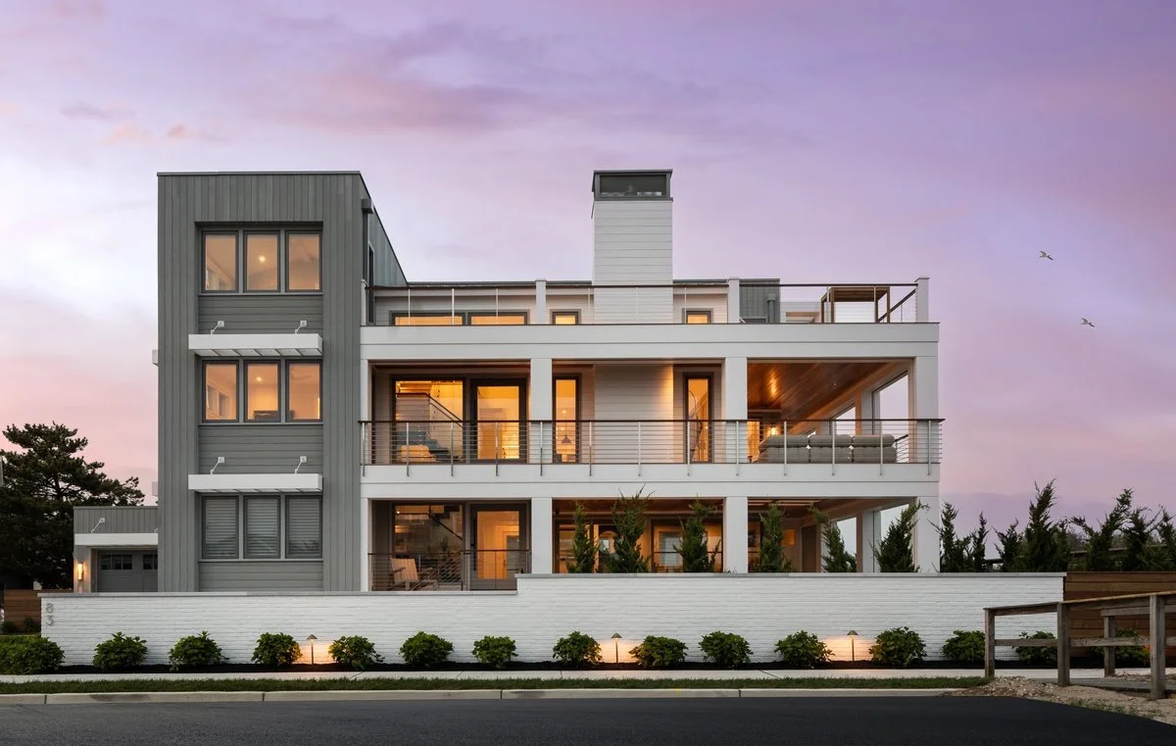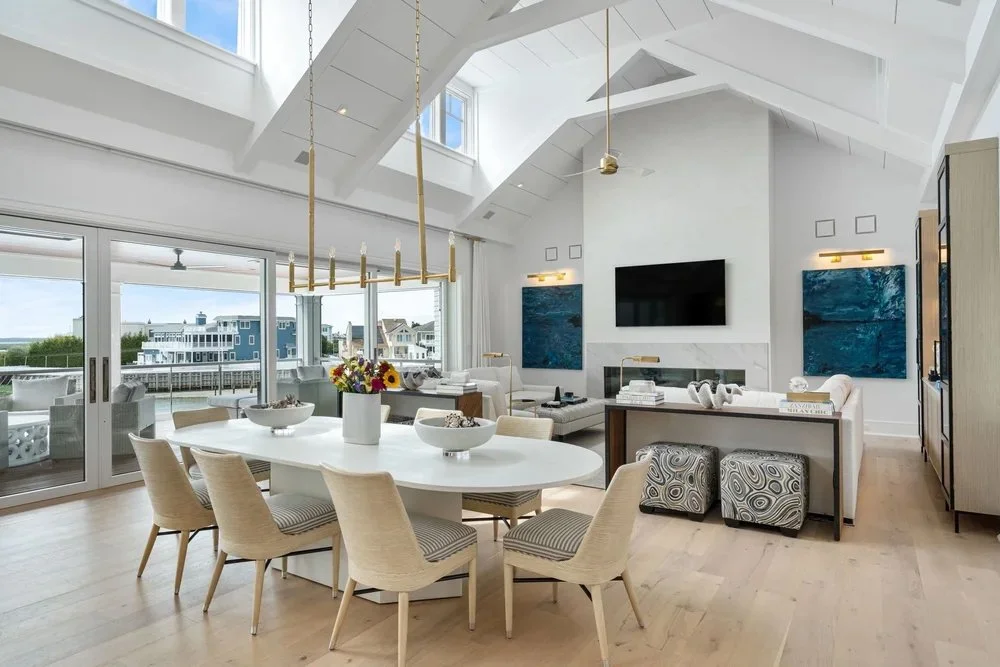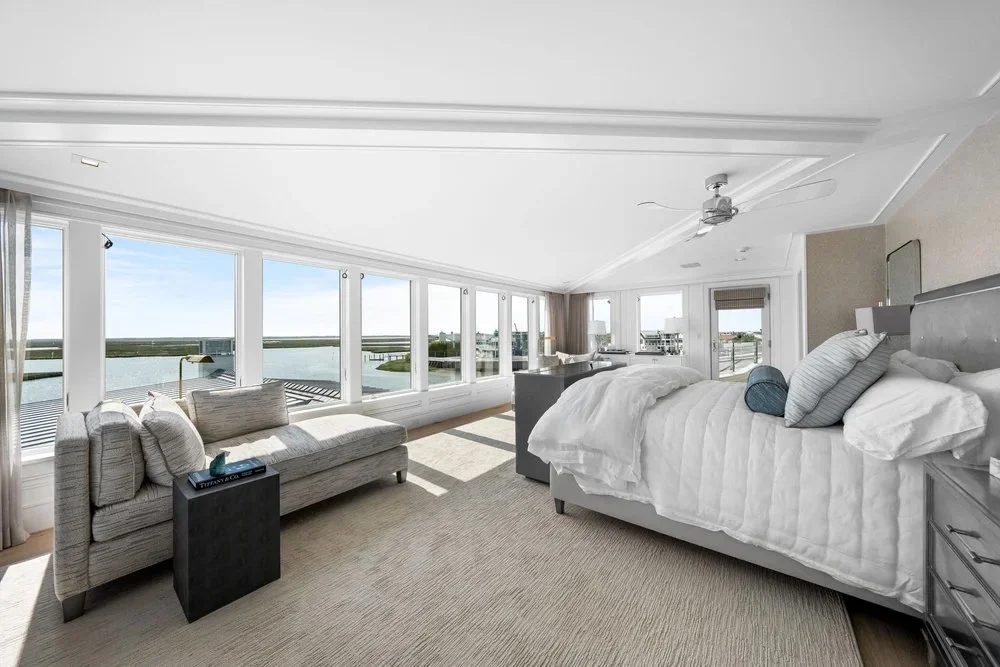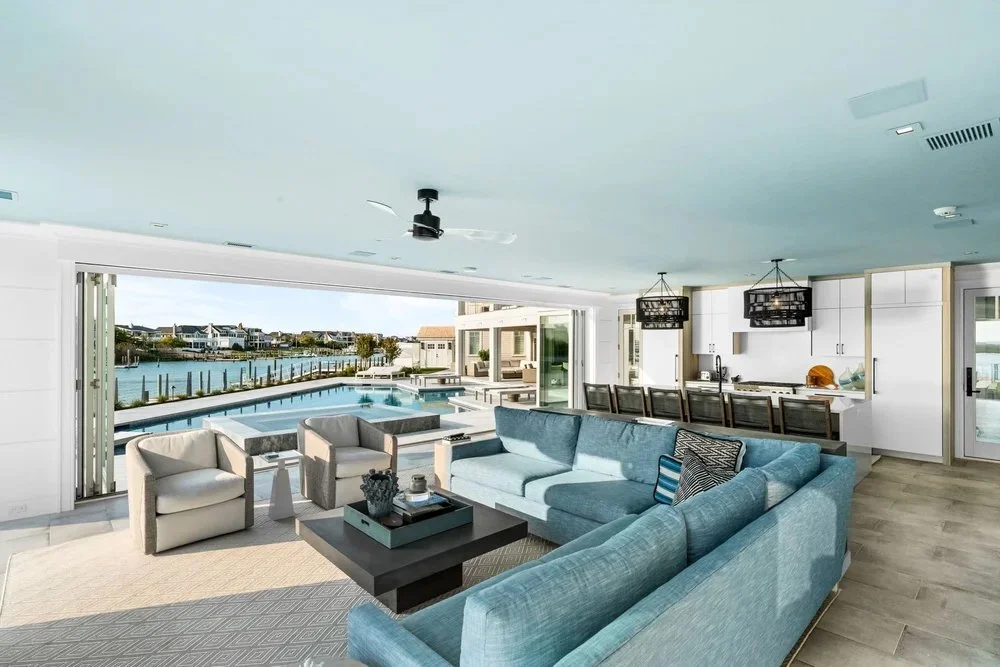‘Breathtaking’: The Awe-Inspiring Homes on the 2025 Cape Regional House Tour
A Home Full of Life
By Mary Byrne Lamb
It’s a vibe. Contemporary. Bold. Serene.
Uncluttered spaces seamlessly coalesce around a secret courtyard oasis and stream toward bay views. Long hallways that spill into large rooms quieted with natural tones, refined with onyx accents, soothe in the way that makes you want to linger over a morning coffee, sink into sumptuous sunset seating, bask in the natural wonder of this beautiful island.
This brand-new bayfront home is like nothing you’ve ever seen at the Jersey Shore … until Saturday, Aug. 16, when its doors will open to welcome guests for the 19th Annual Cape Regional Designer House Tour – a showcase of 12 spectacular homes throughout Avalon and Stone Harbor.
“The homes on this tour are breathtaking, but the real beauty is in the purpose behind it.” says Ellen Kravet Burke, member of the Cooper University Hospital Cape Regional Board of Trustees, chair of the Designer House Tour Committee, and member of the Cooper Cape Regional Foundation Advisory Board. “Each ticket sold helps support the expansion of cancer services for our friends and neighbors here in Cape May County. It has always been an honor to be part of something so inspiring.”
And “inspiring” is the perfect word to describe the homes on this year’s tour. From a stunning home perched in Avalon’s wild high dunes to a luxurious 3,500-square-foot retreat in Stone Harbor, all the way to a jewel-box gem in Avalon Manor – every home on the tour spotlights the pinnacle of home décor, design, architecture, and craftsmanship. And the opportunity to revel in it all on the House Tour is the result of the exceptional talents and genuine philanthropic spirit of those involved.
“On behalf of the Cooper Foundation and the Designer House Tour committee, I would like to thank the homeowners who have generously opened up their homes to the 2025 Designer House Tour; it is my pleasure to continue the tradition of the Designer House Tour for 19 years,” Kravet Burke says. “A special thank you to our loyal interior designers, architects, realtors and builders who have supported this important summer event from its inception.”
Here is a preview of the dazzling dozen homes that you can (and should!) visit on the 2025 Cape Designer House Tour.
Stillwater Sanctuary
As described above, every square inch of “Stillwater Sanctuary” sends the message. Modern. Coastal. Zen. And that was the exact goal of the inspired team that coalesced to create this one-of-a-kind bayfront escape.
Working in tandem, architect Dimitri Armenakis of Asher Slaunwhite + Partners, builders Vallese Contractors, and interior designers Sara Mass and Bridget Callahan from Studio Blu Interiors saw the incredible potential in a uniquely shaped bayfront lot and turned it into a home that breaks the norms and exudes style.
“We really wanted this home to be laid-back, comfortable, and contemporary,” explains Mass. “When you enter the home, it has a lot of touches like the white oak paneling and reeding details throughout, there’s a lot of black – you see it in the door color, the built-ins in the living room and the family room.”
The home’s style is as distinct as its layout. The bayside home is constructed around a courtyard oasis featuring an edgy pool, bar, and outdoor kitchen. The ingenious design creates a private pool retreat, while affording more space in the back for the house to maximize expansive bay views. “It’s really such an amazing use of the lot on which the house was built,” says Nick Giuffre, the real estate agent from Compass RE who is representing the sellers.
The layout allowed Vallese Contractors to bring the outside in on three levels of living space. Windows punctuate sleek hallways and waterfront views draw you toward calming, cozy bayside living spaces. Guest rooms and a cozy bayfront den dominate the first floor. An expansive kitchen, waterfront dining area, and family room allow for relaxation and big gatherings on the second floor, and the third floor is a soothing primary suite retreat.
“It’s such a special architectural design from Asher Slaunwhite + Partners,” says Callahan. “We wanted to do something that would speak to someone who was looking for something a little different.”
And what makes Stillwater Sanctuary different? “The whole palette is more natural, everything is a little bit more of a lower seat, lower headboard heights,” Callahan says. “You get this image in your head of people sitting on pillows with their legs crossed. That grounded, low feel.”
Adds fellow interior designer Mass: “There’s no shiny stone. Everything is honed and leathered. The tiles and the marbles are natural. It feels more daring.”
Mass and Callahan were involved in every selection in the house. “Every detail is a part of our design process – the brick on the outside, the siding colors, the pool color, the tile, the plumbing – we went over all of it with the architect and Vallese Contractors. It makes everything really come together,” says Mass.
And with all their involvement, the team has a few favorite spots. “The family room downstairs is such a cool, chill room; then the living room upstairs feels so opposite, bright, airy, open, and light. Total contrast,” shares Callahan.
For Mass, the third floor holds a special nook. “I love this little moment in the primary suite hallway,” she says. “It’s a little bar area set in the wall where you could have your morning coffee or pour a glass of wine at night. It’s such a pretty space. It’s where I’d want to begin and end my day.”
The Avalon Outlier
When you open the mahogany front door and step inside, you’re immediately enveloped. The white oak on the front door’s interior side ingeniously melts into walls that fill the spacious foyer with a honey glow. Organic tile inlaid in the wide-planked, white oak floors is your welcome mat.
Your eye is immediately drawn upward. First toward the soaring wall of white oak featuring three stories of windows. Then to the curving staircase, gently spiraling through three graceful floors of living space. Undulating shapes soften metal rails, hand-painted to an aged bronze. The staircase is sleek yet grounded. Just like everything about “The Avalon Outlier.”
Custom built for three generations of a family who wanted “a home that stands apart,” the brand-new house delivers on that vision through the collaboration of architects from OSK Design Partners, builder Island Home Reno and Design, and the interior design firm Summer House Design Group. This beach-block beauty reimagines coastal spaces from its stunning entryway to its serpentine third-floor balcony.
“The home is filled with organic touches and soft spa-like colors throughout,” explains the home’s interior designer, Lauren Church, from Summer House Design Group. “It almost has the feeling of an upscale yacht. It’s classic and timeless, coastal but not overtly beachy.”
The yacht inspiration makes metal elements from Sonoma Welding & Design feel right at home. “Sonoma did the cable rails on all six decks, metal doors in the primary bath and kitchen, rails and locker doors in the bunk room, and of course, the staircase and balcony with their unique round shape and curved lines,” explains Church.
Another distinctive touch is the use of crisp white Roman clay walls in the casual poolside family room. A popular feature in California, where Church designed for years, Roman clay is something she was excited to bring to the East Coast. “Roman clay gives a really organic feel that’s also modern and fresh,” she explains.
In fact, Roman clay also makes a statement in the home’s lofty great room, as the surround for a showstopping two-sided fireplace that provides fire views from every angle. A quartzite mantel and built-in nooks to showcase artworks, make the fireplace one of many can’t-miss features.
“This whole room is one of a kind,” is how Church describes the show-stopping great room, which reaches two stories high, from floor to beamed roofline, with that curvy third-floor balcony gracefully framing the space. The kitchen’s cool cabinets and large quartzite island are highlighted by undulating glossy zellige tiles, adding shimmer to the muted palette. Textured furniture and hushed colors showcase natural elements shining through voluminous windows.
With clever architectural details, solid construction, and impeccable interior design, “The Avalon Outlier” flows with inventive elements. Be sure to check out the unique stylings of each private bedroom retreat, the inverted trim creating visual interest in many rooms, copious wallpaper adding rich color and texture, beautiful built-ins, and breathtaking views from the third-floor office/guest room/den. In this thoughtfully designed home, you’ll find inspiration around every corner – without anything competing for attention. And yet – it will captivate yours.
Labor of Love
Tucked into Avalon’s lively center, this new home designed with elegant simplicity by architect Mark Asher, of Asher Slaunwhite + Partners, offers a modern twist on classic shore style and seamless indoor-outdoor living. Brilliantly brought to life by DL Miner Construction, the home was built to accommodate a large family and their guests. A bluestone porch, cedar shake siding, and a marble-trimmed pool patio with picture-perfect landscaping by Garden Greenhouse and Nursery, the home’s exterior showcases classic, durable shore materials. Inside gracious interior design by Stephanie Kraus Designs adds spark to sophistication with colorful wallpapers, custom built-in upholstered beds, white oak ceilings and cabinetry, and a must-see living room swing. Bold yet inviting, every detail of “Labor of Love” was thoughtfully chosen to create a breezy, stylish home built for joy-filled summer living.
Must-See Feature: Living Room Swing
High Tide Haven
Thoughtfully designed by Amy Forshew of Proximity Interior Design, this newly completed Stone Harbor home is contemporary, coastal, and truly luxurious. Inside, breezy functionality blends with timeless charm. Built by JCM Development, the home features an open-concept layout with effortless flow from chic indoor to vivid outdoor living spaces including multiple decks, a chic cabana, and a spectacular rooftop deck with panoramic views. Highlighting the natural splendor, Proximity Interiors’ custom furnishings, crisp finishes, and natural textures create an indoor aesthetic that is at once sleek, upscale, and relaxed. Whether entertaining by the pool, enjoying sunrise from the rooftop, or gathering with family in the light-filled interiors, “High Tide Haven” offers a memorable, elevated coastal home experience.
Must-See Feature: Rooftop Deck
A Home Full of Life
A turquoise-infused gem, “A Home Full of Life” is a stunning Avalon home built for a fun, close-knit family with grown children – and a future full of friends, grandchildren, and gatherings. The sprawling design by the architecture firm, ArQitecture, features nine bedrooms, including a cheerful bunk room, and hangout spaces like a second-floor game room and cozy third-floor den, the home balances luxury, space, and ease. Designed by Megan Gorelick Interiors, the home abounds in thoughtful touches like deep, sink-in sectionals, performance fabrics, and layered seating areas, ensuring it is as comfortable as it is incredibly stylish. Inspired by the homeowner’s affinity for turquoise, Gorelick wove the radiant color throughout the home along with pops of pink, yellow, and light blue, balancing the vibrance with neutral white oak for a calm, consistent feel. Dual kitchen, an indoor/outdoor setup near the pool, and a second-floor kitchen with a full butler’s pantry make entertaining effortless here. Colorful and welcoming, “A Home Full of Life” is as dynamic as the family who inspired it.
Must-See Feature: Second-Floor Game Room
Family Tides
Bright and airy, this home designed by architect Paul Kiss from OSK Design Partners and built by DL Miner Construction is flooded with natural light and filled with buoyant energy. Chevron-patterned wood around the fireplace sets an inviting tone, as high ceilings are accented with custom wood beams and modern finishes balance warm tones throughout the lively, yet serene, home designed by Andrea Powell of Complete Interiors. Outside, the pool by Garden Greenhouse creates a fun-filled oasis and ample space for entertaining. With space, light, warmth, and style, “Family Tides” is poised to host decades of fresh memories and milestones for a family that’s summered in Avalon since 1983.
Must-See Feature: Striking Custom Fireplace
Coastal Current
Custom features flourish in “Coastal Current” a meticulously designed Stone Harbor home blending California ease with Nantucket tradition. Designed by Wolstenholme Associates LLC, with interiors by WA Interiors and Summer House Design Group, and listed for sale by The Sudell Team of Ferguson Dechert Real Estate, this home introduces chic to shore home style. Its ingenious design and flow accentuate a coastal rarity – views of both ocean and bay. The second-floor main living space allows gorgeous views and natural light to captivate. Reclaimed white oak floor and gunmetal gray windows frame spacious areas. The kitchen’s custom two-tone cabinetry from Village Handcrafted Cabinetry adds interest and sophistication, while steel and glass room dividers throughout the home separate spaces without altering flow or sightlines. A relaxed great room with custom built-ins on the lower level gives way to a refreshing landscaped pool by Garden Greenhouse. “Coastal Current” balances elegance with function for a home that’s as easy to live in as it is to love.
Must-See Feature: Swinging Daybed on Lower Deck
Coastal Sophistication
If you’ve ever wondered what it’s like inside a house on Avalon’s high dunes, “Coastal Sophistication” offers a chance to find out. This modern oceanfront retreat, skillfully designed by architect Dimitri Armenakis from Asher Slaunwhite + Partners, has many distinguishing features that maximize its prime location. Wraparound decks, carefully situated living areas, and oversized windows emphasize panoramic views of the dunes and coastline. Utilizing a cool palette inspired by the sand and sea, the home’s interior was thoughtfully designed by Allison Morgan of Outside Interiors and creates a sense of serenity amid the dramatic landscape. The brand-new home is listed for sale by Nick Giuffre of Compass RE and will provide a spectacular sanctuary for the buyers who will be lucky enough to call it home.
Must-See Feature: Covered Pool Terrace
Over the Bridge
Designed by Christina Amey Architect and brought to life with interiors by the Studio Blu Interiors team of Bridget Callahan and Sara Mass, this recently built bayfront beauty is truly one of a kind. “They were daring in their selections and trusted us to do some really cool stuff,” Mass says of the homeowners. “There is a lot of art throughout, the wallpaper is spectacular, it’s special. It’s in Avalon Manor and absolutely worth driving over to see during the house tour.”
Bursting with personality, layered design, and meaningful touches, the house boasts bold design choices, including a Moroccan-inspired powder room, a lacquered green office bar, serene bedrooms, playful built-ins, and a cozy, art-filled great room overlooking the bay. Panoramic rooftop views make sunset cocktails a nightly ritual. The result is a home filled with charm, elegance, and a sense of adventure that reflects the vibrant homeowners themselves.
Must-See Feature: Bold Wallpaper & Custom Art
Completely Reimagined
Originally built in 1982, this home has been “Completely Reimagined” for modern bayfront living. After purchasing the home in 2012, the current owners embarked on a complete renovation, led by Sotter Construction and Jill Traister of East Coast Designs, to transform the residence into a six-bedroom, seven-and-a-half-bath haven for family and entertaining. The result is a refreshing, warm, space that still honors the home’s original character, including a dual-sided fireplace connecting the living and family rooms. Expansive bay views command the spotlight, especially from the covered deck that opens directly from the main living area. Outside, a triple dock, outdoor kitchen, two fireplaces, and a large pool create a resort-like setting. With thoughtful updates and timeless style, this home is a standout example of how classic Avalon architecture can be renewed for contemporary comfort, perfect for soaking in life by the bay.
Must-See Feature: 90 Feet of Amazing Bayfront Views
Modern Elegance Meets Classic Shore
Custom-built by Sotter Construction for an active family that has summered in Avalon for two generations, loves to host guests, and has three energetic dogs – “Modern Elegance Meets Classic Shore” is a luxurious, vibrant summer haven. With the homeowner serving as the interior designer, the family’s personality shines through. Expansive decks, their own décor and furniture, and curated details from playful bird-patterned wallpaper to pinball machines keep everything light and lively. A soaring, light-filled entry leads to a gourmet kitchen and cheerful laundry room. Crisp living spaces are all united by clean lines, a white-and-blue color palette, and the homeowner’s art collection. Each bedroom has its own bath and balcony, while the top floor provides a sumptuous private suite with bay-view decks. Outside, a pool, outdoor kitchen, and twin docks make for bayfront living at its finest, perfect for waterfront fun and Avalon sunsets.
Must-See Feature: Two-Story Foyer with Glass Railings
Beachy Blues
If the blue hue of the “08202” mosaic tile at the entrance of this home looks familiar, that’s intentional. It’s a customized “Avalon Beach Patrol Blue” hue, a nostalgic reminder of the homeowner’s lifeguarding days. And that level of specificity permeates every inch of this Avalon getaway. Blue, white, and beachy, the home was designed with relaxation and entertaining in mind. Custom shutters from South Jersey Blinds and Beyond add style to the exterior. Inside, the second floor features a bright great room, custom kitchen, built-in banquette, and cozy fireplace – all adorned with handcrafted furnishings and domestic artisan pieces. The first floor includes unique bedrooms capturing the style and preferences of the homeowner’s children, sumptuous guest suites, and custom closets to maximize storage. No detail in “Beachy Blues” was overlooked – from Moroccan Zellige tile in the dog’s nook to a den-like TV/office space with faux bois wood panel wallpaper at the top of the stair landing. With a soft-blue vaulted ceiling crowning the top-floor primary suite, this home with nods to the past is ready for a bright future.
Must-See Feature: Primary Suite Retreat
With 12 houses on this year’s tour, you’ll be on a Seven Mile treasure hunt as you hop from one spectacular home to the next. Bask in the day, the views, the luxury, the beauty, and the enduring inspiration that is the annual Cape Designer House Tour.
Cooper Carries On the Cape Designer House Tour
On July 1, 2024, the merger of Cape Regional Health System with Cooper University Health Care was completed. With the local hospital now renamed Cooper University Hospital Cape Regional, a unified team moved forward to continue expanding and improving health care services in the region.
With that shared mission at the forefront of the Cape Designer House Tour fundraiser for almost two decades, the leadership team at Cooper enthusiastically supports the continuation of this incredible philanthropic tradition.
Read on for a Q&A with the folks at Cooper on the 2025 Cape Designer House Tour and how it will continue to both celebrate and advance the local community.
How does Cooper University Hospital Cape Regional feel about continuing the tradition of the Cape Designer House Tour?
Cooper University Health Care and The Cooper Foundation are proud to continue the beloved tradition of the Cape Designer House Tour. It’s a beautiful celebration of creativity, community, and philanthropy, and a perfect reflection of what makes this region so special. We are honored to be the stewards of this iconic event and are committed to preserving its charm while ensuring it continues to make a meaningful impact on local health care.
Why is it important for Cooper to stay connected to the Avalon and Stone Harbor communities through events like this?
The Cooper team is proud to serve the residents and visitors of the Avalon and Stone Harbor communities. The residents and visitors of these towns have long been passionate supporters of what is now Cooper University Hospital Cape Regional, and The Cooper Foundation is now happy to be part of that legacy. Staying connected through events like the Designer House Tour allows us to strengthen relationships, celebrate the generosity of this community, and ensure that these communities will have advanced care close to home.
How will the funds raised from this year’s House Tour benefit Cooper University Hospital Cape Regional?
Proceeds from this year’s House Tour will directly benefit patient care programs and services at Cooper University Hospital Cape Regional, with a special focus on expanding cancer services for residents and visitors in Cape May County as well as Atlantic County. This includes increased access to advanced diagnostics, expert oncology care, and supportive services – all close to home. With recent expansions in emergency services and radiology now complete, philanthropic support is helping us build the next chapter: strengthening cancer care so that patients and families across the shore region have access to advanced treatment, right here close to home.
In June 2025, Cooper University Hospital Cape Regional became an approved radiation oncology site of MD Anderson Cancer Center at Cooper. The site received approval from MD Anderson Cancer Center in Houston, one of the nation’s leading cancer centers, which partnered with Cooper University Health Care in 2013. This approval broadens the availability of advanced cancer treatment for the residents of Cape May and Atlantic counties.
The MD Anderson at Cooper Radiation Oncology suite offers advanced radiation treatment technology. Under the care of a highly specialized team of radiation oncology experts, patients receive radiation therapy close to home that adheres to treatment protocols established by MD Anderson in Houston and delivered across all MD Anderson at Cooper radiation oncology locations.
For people who have supported this event in years past, are there any differences that they should expect in the house tour? Also, is there anything you want them to know about Cooper’s vision for the hospital and community moving forward?
The essence of the tour remains the same – gorgeous homes, coastal design inspiration, and a day spent enjoying the shore for a great cause, but this year we’ve made the experience even more convenient by going digital. For the first time, guests can purchase their tickets online, in addition to buying them in person at the Avalon Chamber of Commerce or on the day of the event at Avalon Elementary School.
Cooper’s vision, as a leading academic health system, is to increase access to advanced, compassionate care for more residents and visitors in this region and continue to fulfill our health system’s mission to serve, to heal, and to educate. The Designer House Tour is a perfect reflection of that mission – honoring tradition while embracing innovation and always keeping the people of communities we serve at the heart of everything we do.
Notable 2025 House Tour Builders, Designers and Landscapers
ArQitecture arqitecture.com | Page 103
Asher Slaunwhite + Partners asparchitects.com | Page 104
Christina Amey Architect LLC AmeyArchitect.com | Page 103
D.L. Miner Construction & Property Management dlminer.com | Page 95
GGN Pools at Garden Greenhouse & Nursery gardengreenhouse.net | Page 97
Island Home Renovation & Design islandhomeshowroom.com | Page 103
JCM Development Page 103
Megan Gorelick Interiors megangorelickinteriors.com | Page 15
Nick Giuffre Group, Compass RE giuffrerealestate.com | Page 146 & 147
OSK Design Partners oskdp.com | Page 101
Outside Interiors outsideinteriors.com | Page 93
South Jersey Blinds & Beyond southjerseyblindsandbeyond.com | Page 99
Studio Blu Interiors studiobluinteriors.com | Pages 2 & 5
The Sudell Team, Ferguson Dechert Real Estate guysudell.com | Page 8
Vallese Contractors vallesecontractors.com | Page 103
Village Handcrafted Cabinetry villagehandcrafted.com | Page 101
Wolstenholme Associates wolstenholmeassoc.com | Page 105

